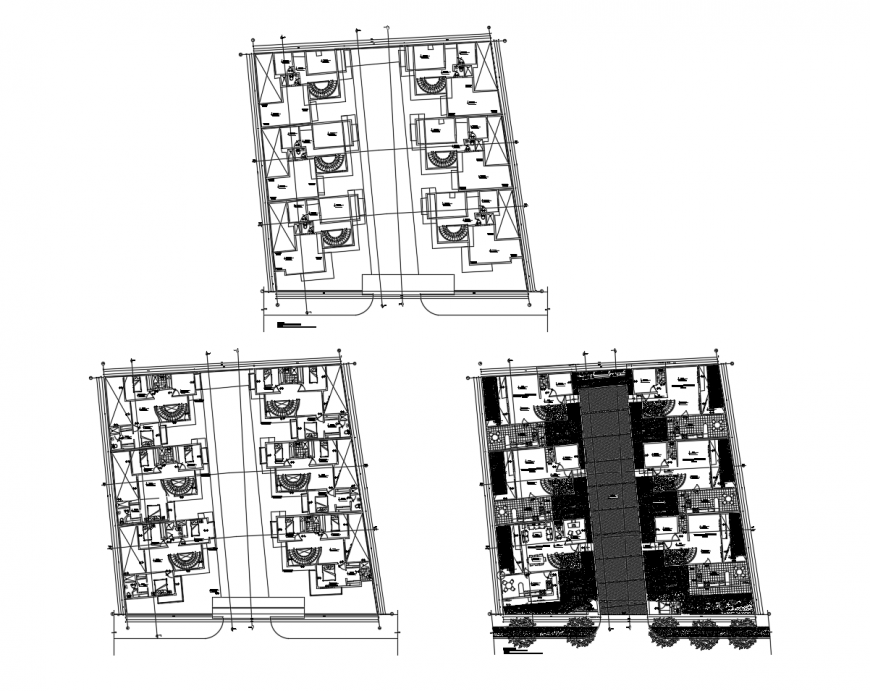Hotel design with floor plan in auto cad
Description
Hotel design with floor plan in auto cad plan include area distribution and wall entry way garden dining area room washing area and hall meeting room circulation area and different customer room with bed in plan.
Uploaded by:
Eiz
Luna
